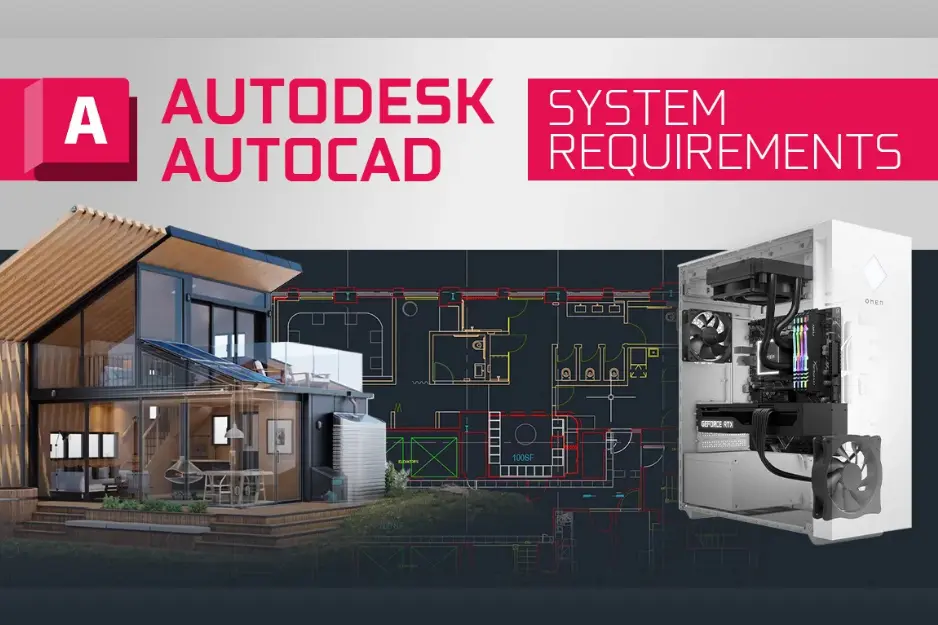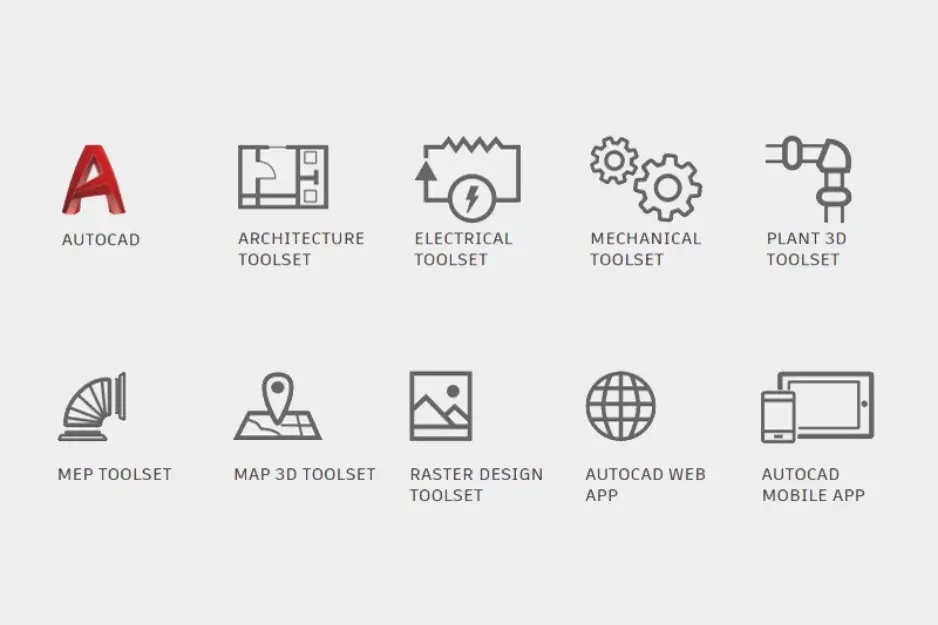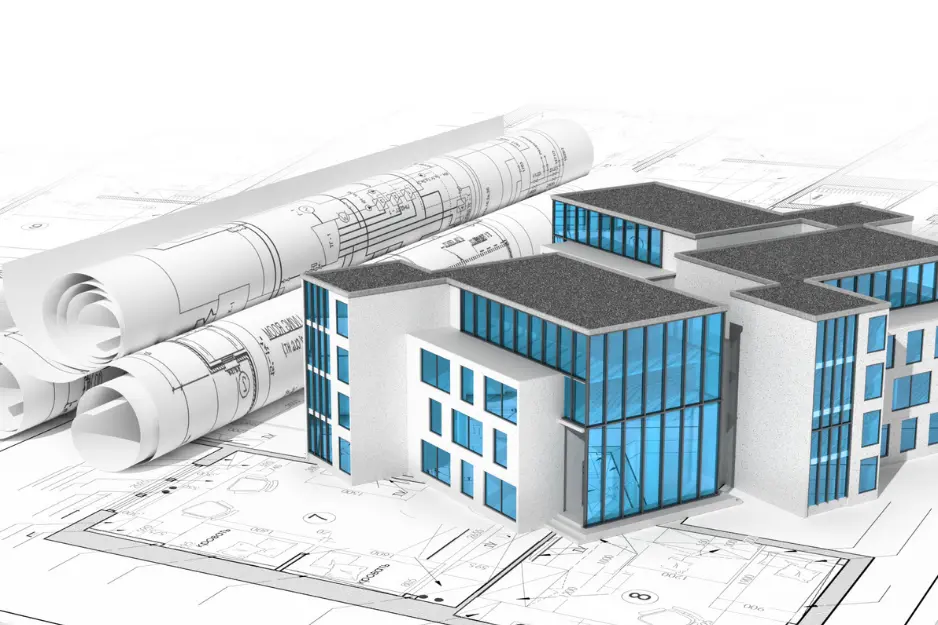
Design Skills for the Real World
Our AutoCAD Training is designed to equip civil engineers, architects, mechanical designers, and design enthusiasts with the essential skills to create accurate and professional 2D drawings and 3D models for real-world projects. This comprehensive course covers everything from basic drafting techniques, geometric constructions, and annotation tools to advanced 3D modeling, rendering, and visualization. You will learn how to efficiently use AutoCAD software to design floor plans, structural layouts, mechanical components, and detailed engineering drawings, while adhering to industry standards. The training also focuses on practical applications, including creating construction drawings, mechanical assemblies, and architectural designs, ensuring you gain hands-on experience that is immediately applicable in your profession. With step-by-step guidance and real-world project exercises, you will develop the confidence to produce precise, high-quality designs for clients, projects, or personal portfolios. By the end of this training, you will have the expertise to excel as an AutoCAD professional, draftsman, design engineer, or 3D modeler, opening opportunities in architecture, civil engineering, mechanical design, and related industries.


What You’ll Learn:
- Drawing Tools & Basic Commands
- Coordinate Systems & Units Setup
- 2D & 3D Drafting & Modeling
- Project Work & Practical Assignments
Outcome
You’ll be able to create professional CAD drawings and models, making you ready for engineering firms, architectural studios, and industrial projects.